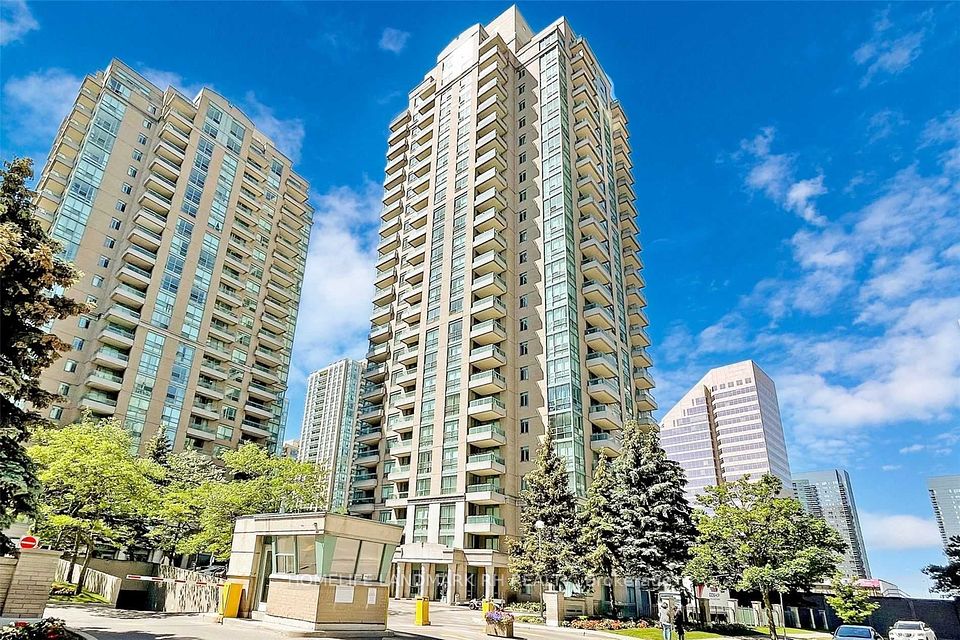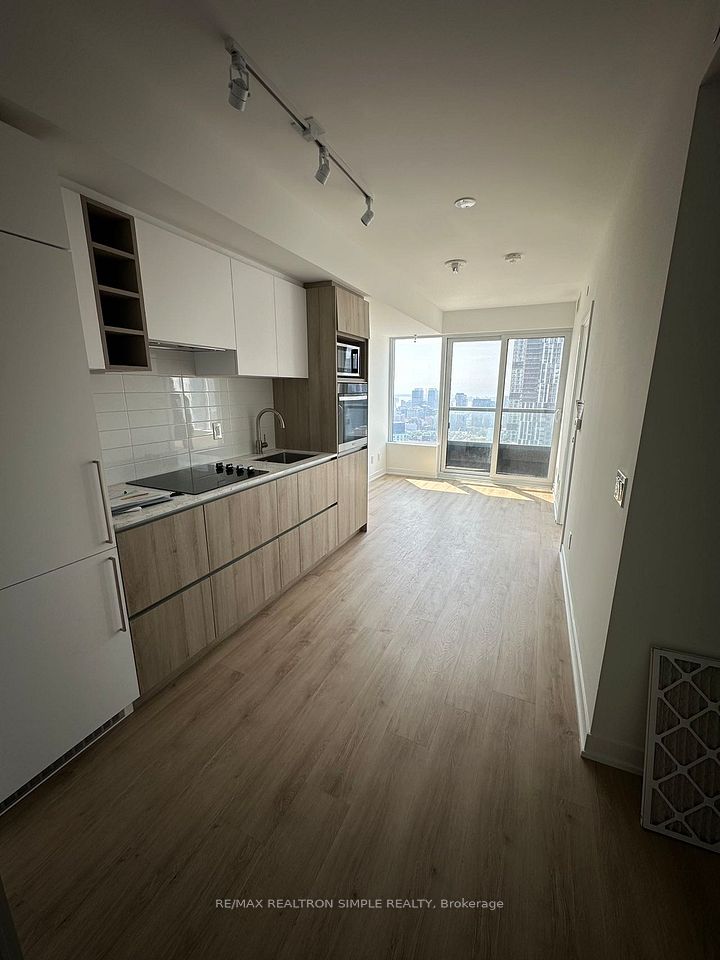$2,400
111 St Clair Avenue, Toronto C02, ON M4V 1N5
Property Description
Property type
Condo Apartment
Lot size
N/A
Style
Apartment
Approx. Area
600-699 Sqft
Room Information
| Room Type | Dimension (length x width) | Features | Level |
|---|---|---|---|
| Living Room | 4.99 x 4.03 m | Combined w/Kitchen, Laminate, Pot Lights | Flat |
| Kitchen | 4.99 x 4.03 m | Modern Kitchen, B/I Appliances, Granite Counters | Flat |
| Dining Room | 4.99 x 4.03 m | Combined w/Kitchen, Hardwood Floor | Flat |
| Primary Bedroom | 3.06 x 2.84 m | Laminate, Closet, Glass Doors | Flat |
About 111 St Clair Avenue
Live in style at the iconic Imperial Plaza! This spacious and sun-filled 1+Den suite boasts soaring 10-ft ceilings, expansive windows with serene north views, and a sleek, modern kitchen with stone counters and stainless steel appliances. Thoughtfully designed with high-end finishes and an airy open layout, this suite offers comfort and sophistication. Enjoy unbeatable convenience with the TTC, Longos, LCBO, and top neighbourhood amenities right at your doorstep.
Home Overview
Last updated
Jun 17
Virtual tour
None
Basement information
None
Building size
--
Status
In-Active
Property sub type
Condo Apartment
Maintenance fee
$N/A
Year built
--
Additional Details
Location

Angela Yang
Sales Representative, ANCHOR NEW HOMES INC.
Some information about this property - St Clair Avenue

Book a Showing
Tour this home with Angela
I agree to receive marketing and customer service calls and text messages from Condomonk. Consent is not a condition of purchase. Msg/data rates may apply. Msg frequency varies. Reply STOP to unsubscribe. Privacy Policy & Terms of Service.












